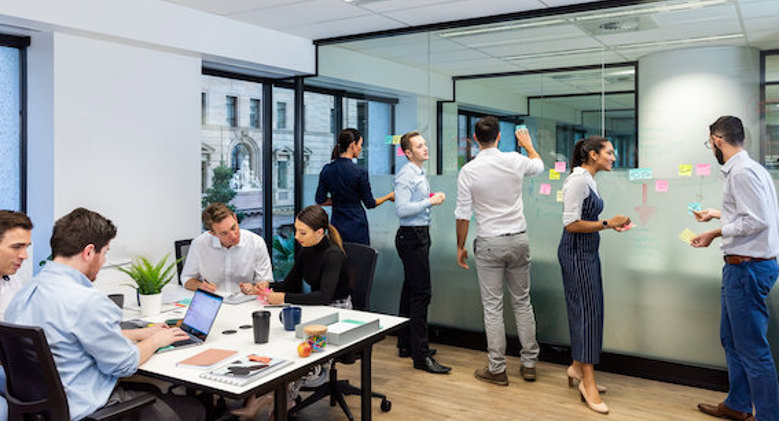
A project space is a key solution for enterprises that need to remain dynamic and agile in the modern commercial landscape. With modern clients requiring quick turnarounds for projects, pitches or campaigns – an in-house or short-term project space can provide an operations headquarters and space for your team to organise in a fast-paced way.
Essentially, a dedicated project space can help your team to adapt to these changes and helps facilitate the needs of the team on the run. In particular, it’s about providing a blank canvas workspace that is built around communication, cooperation, and absolute flexibility.
But not all project spaces are the same and, frankly, not all of them meet the demands of the teams that use them. A successful project space design reflects the full range of activities of each enterprise and can be easily adaptable to shifts between those activities.
In this article, we offer some essential project space ideas to help maximise your teams’ productivity and success!
A hallmark of modern commercial enterprises is their focus on teamwork as an essential tool for achieving better business outcomes. Gone are the days of offices being designed as rabbit warrens of cubicles where employees work in isolation on their own set tasks. This not only rules out the benefits of cooperation or teamwork, but it also makes the workplace static and inflexible.
In contrast to this, project spaces live or die by their ability to empower collaborative work. This means incorporating grouped desks, discussion rooms, presentation areas, break out areas and hot desks. It’s essential to find the right balance between each of these and to integrate them according to the rhythms of your business.
Different projects call for the particular skills of different personnel. And, at the same time, not all work can or should be completed collaboratively. The perfect project space needs to reflect this.
For example, you may find that hot desking works well for most of your week-to-week work but, every now and again, a working group needs to be formed for a specific client. In this case, you may want to have two separate hot-desking zones so that you can transform one of them into a collaboration forum when needed, without disturbing the independent work of the rest of your staff.
But your business may also call for multiple different sized teams at different times. Therefore, you might want to maintain permanent collaboration zones with multiple meeting rooms so that certain team members can branch off for their own discussions.
A project space also needs to be designed with multiple channels of communication in mind. There are three key communication channels that a good project space should facilitate:
While we have already covered the ways in which a project space can be designed for group discussion; for presentations, it’s important that project spaces include the right equipment to allow team members to quickly and effectively transmit information in a group setting.
Ranging from formal presentations, impromptu reports or group discussions, for these interactions it’s a good idea to have large screens installed in collaboration areas so that team members can immediately switch from doing their own work to focusing on the report being made by their colleague.
On the other hand, it is also useful to incorporate dedicated presentation rooms in your project space so that groups can break out for multimedia presentations without disturbing those not involved. The best way to do this is to double your breakout meeting rooms as presentation rooms. This can be achieved by incorporating designated video-audio equipment in your meeting room, as well as tables that can be easily reconfigured into different setups (e.g. roundtable or seminar layouts).
Lastly, these rooms should also be able to be used flexibly as virtual meeting rooms. All of Christie Spaces meeting rooms come incorporated with screens that support Zoom and other programs to make ad-hoc meetings with clients and other office locations easy on the go.
As is now well known, a major aspect of successful corporate enterprises is that they appreciate the need for socialisation between team members. This is both to promote better working relationships, as well as to improve employee wellbeing. Clever modern project spaces should be designed to facilitate these kinds of interactions.
This is why, at Christie Spaces, all of our project spaces come with access to stunning kitchens and breakrooms. These are places where employees can go to get away from their work, have a chat, and recharge their batteries.
To stress, whatever project space design you go with, it should always reflect the particular activities of your business. Do an audit of your operations to see what the shortcomings and successes of your workspace are.
"*" indicates required fields

Cabaret
U-Shape
Theatre
Classroom
Boardroom
"*" indicates required fields